We create better homes for people to live in.
As the architectural design team on this project, we designed and achieved the necessary approvals for a new build property to replace an existing bungalow in Horfield, Bristol. Using the same footprint of the existing dwelling, WANA sought to add another level and create a contemporary family home. The shell was manufactured off site by a dedicated timber frame company and finished by the contractor on site. The combination of timber cladding and render create a stylish, completely unique home.
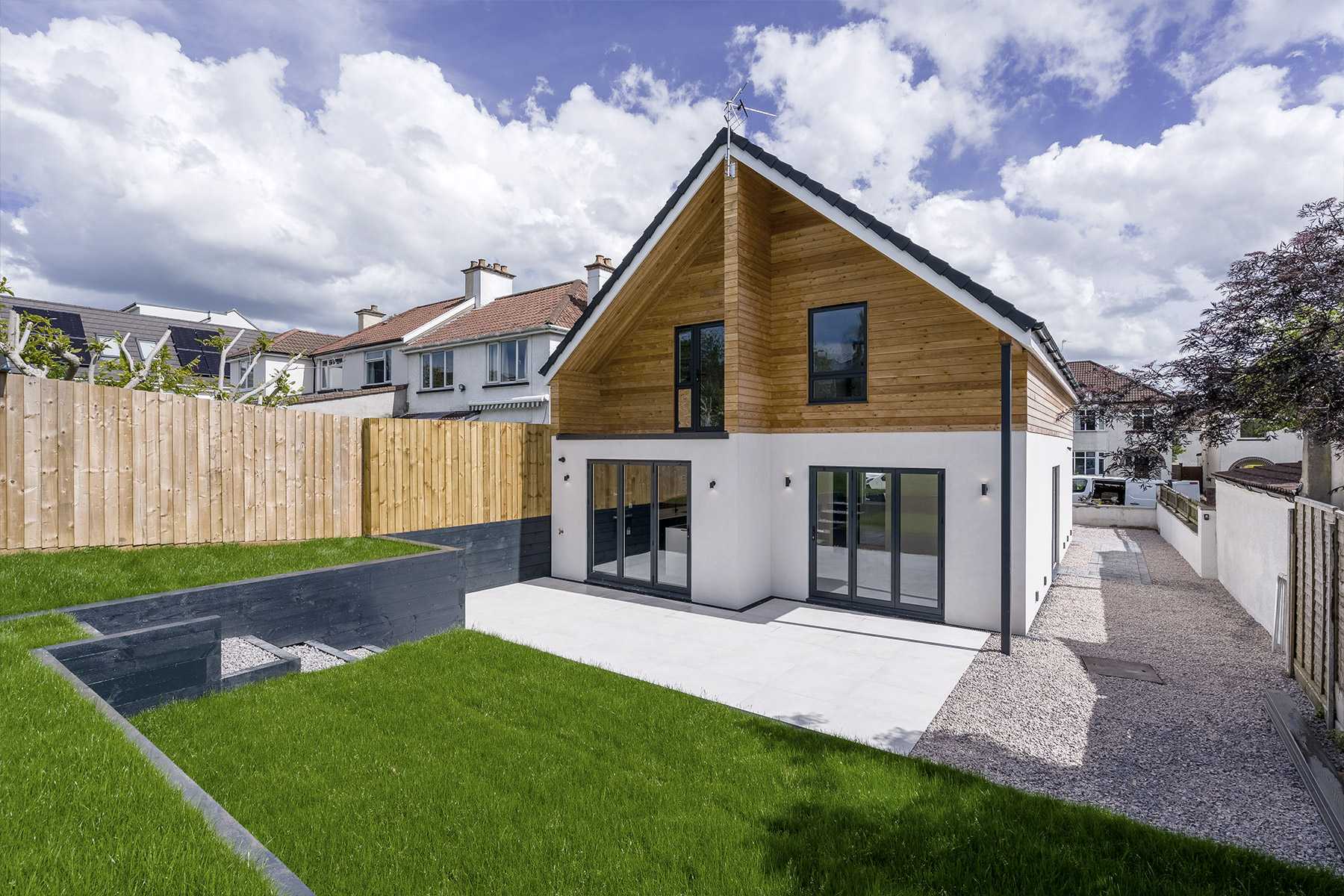





WANA was approached by the clients on this project to design a light filled infill extension to their Victorian terraced property. We talked through and ascertained the necessary permissions for a light touch glazed slither to the side of the property- bringing light as deep into the plan as possible. Further flourishes include celebrating the structure by exposing the steelwork and a charred larch rear elevation. The finished project met and exceeded the client’s brief and provides a light filled, open plan kitchen/dining space fully connected to the courtyard garden.





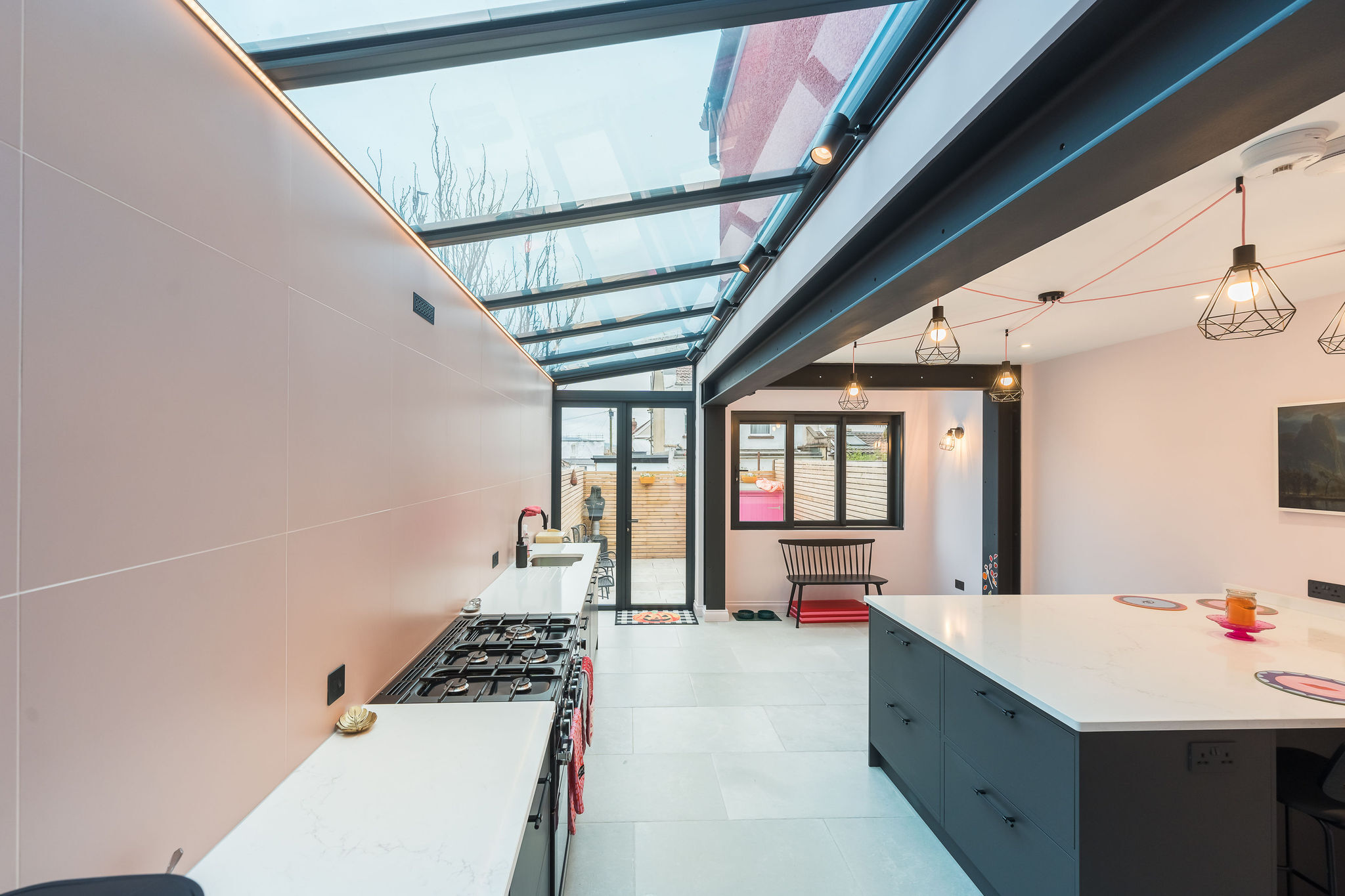
WANA designed and obtained the necessary permissions for a new build dwelling on this infill site to the rear of a busy arterial route into Central Bristol. The site, whilst generous, was hemmed in by other gardens and dwellings and therefore we had to box clever in regards to outlook and fenestration - facing most of the views and glazing to ample rear garden which is a green haven in this urban location. We then guided the client through the technical design and construction process on this self build project

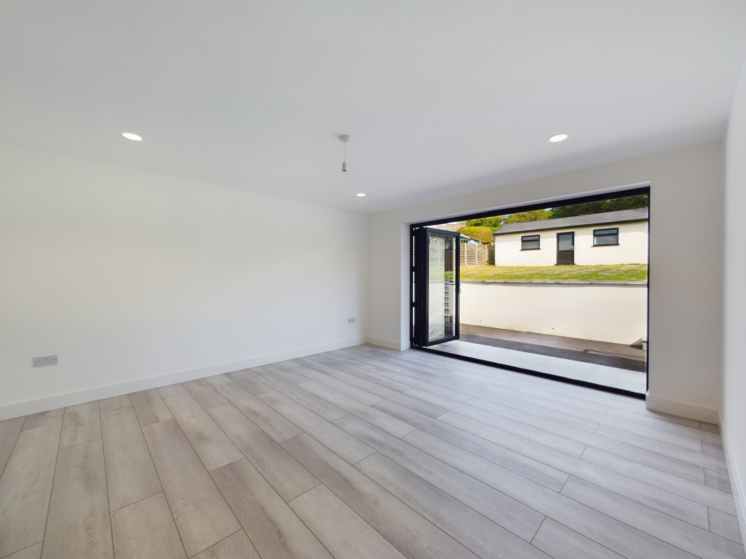
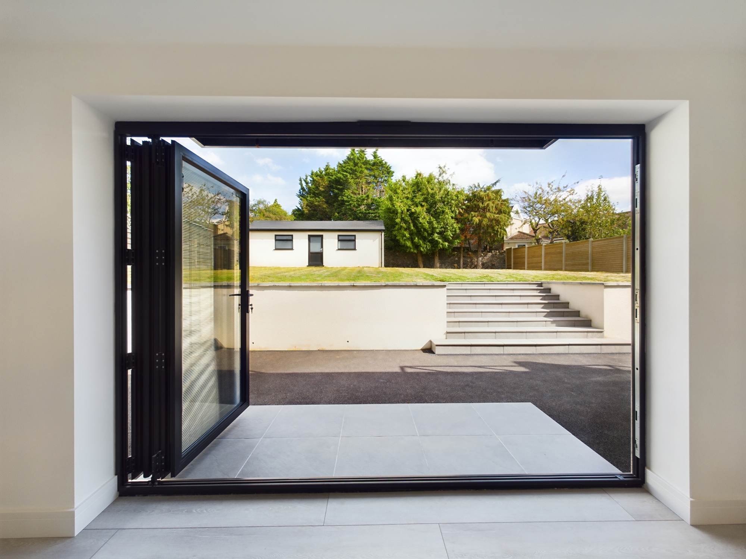
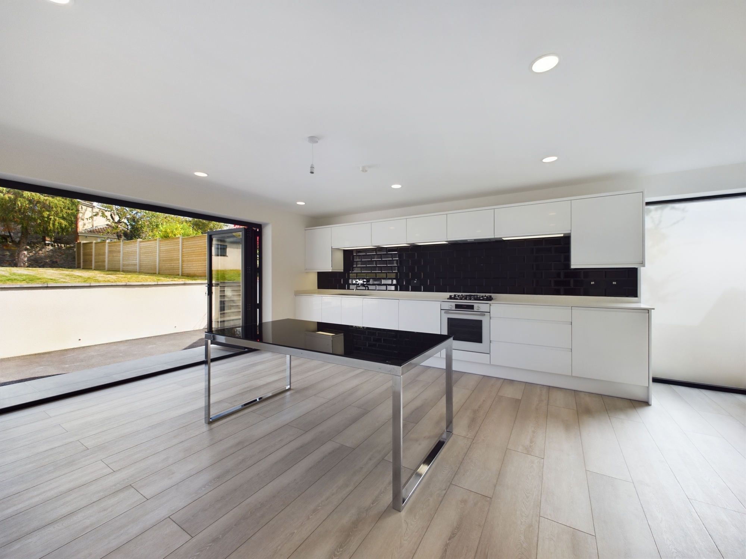
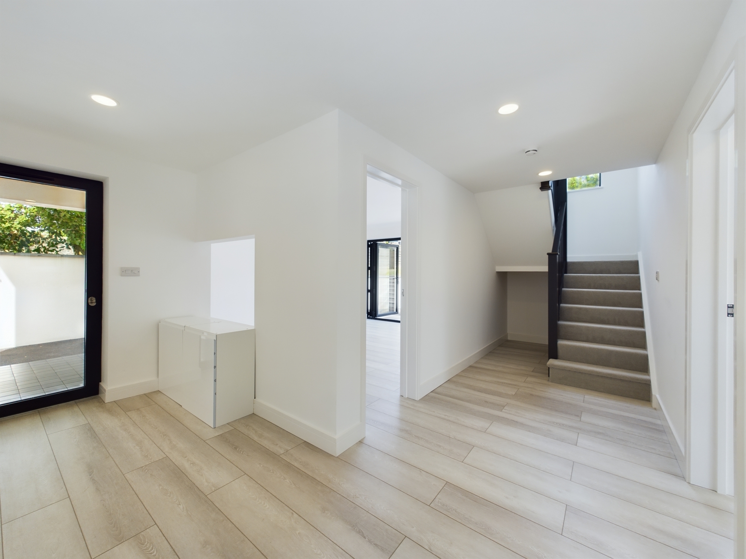
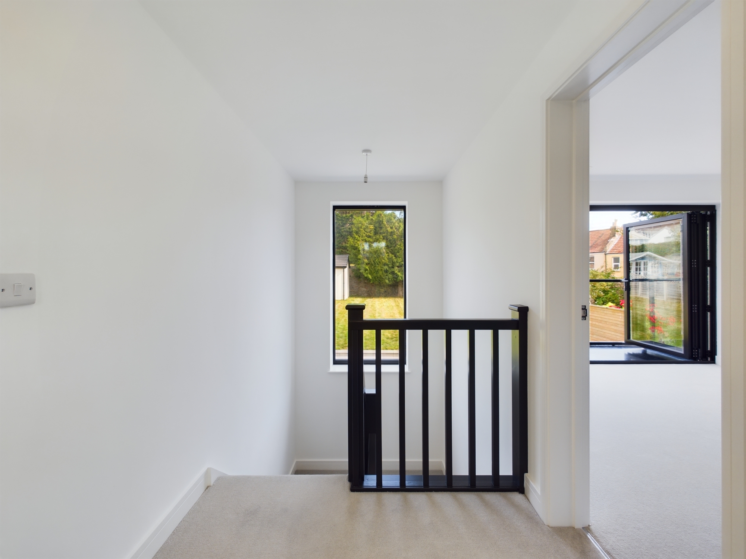
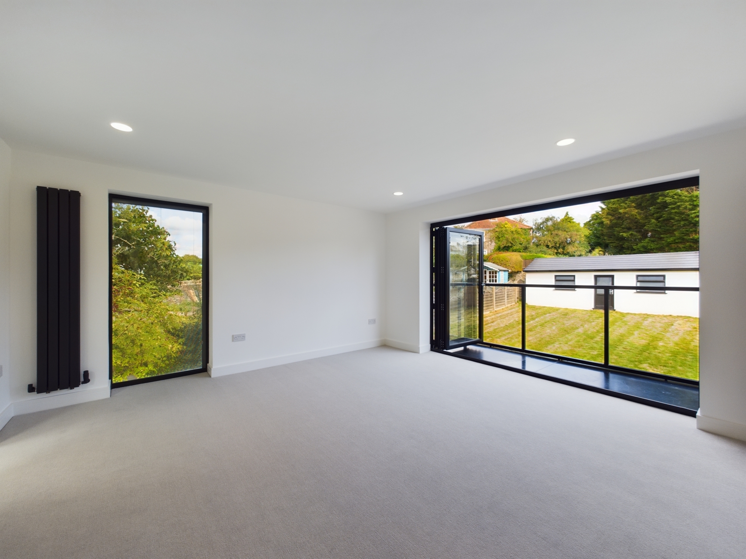
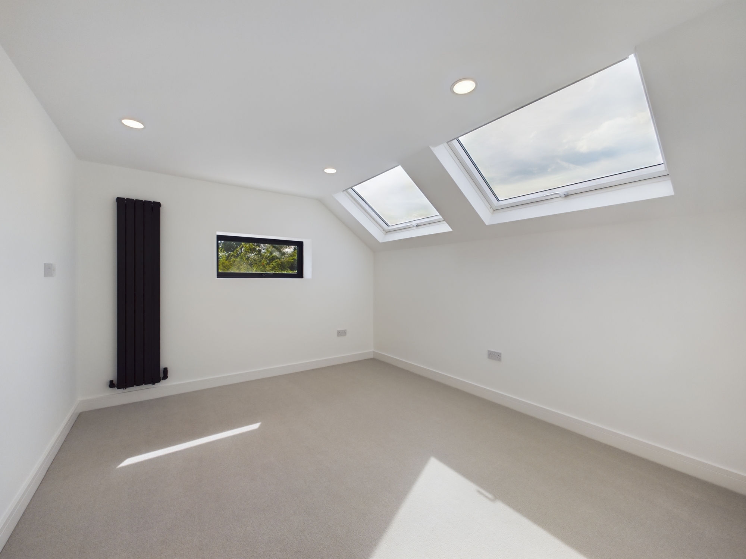
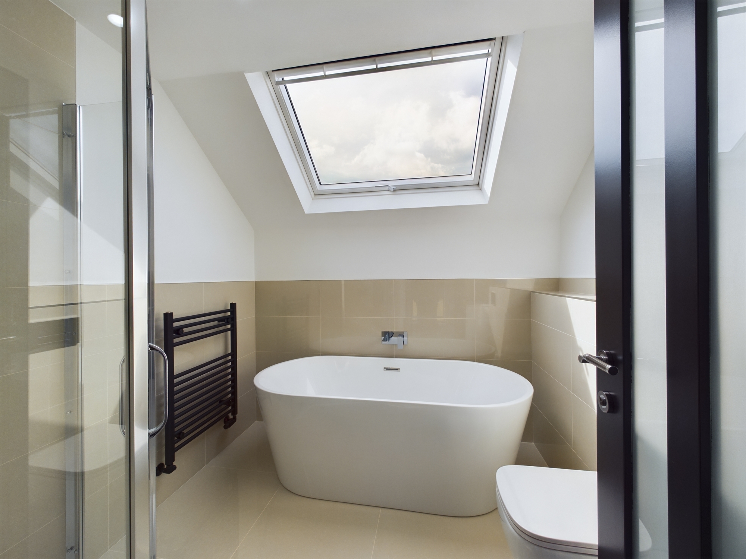
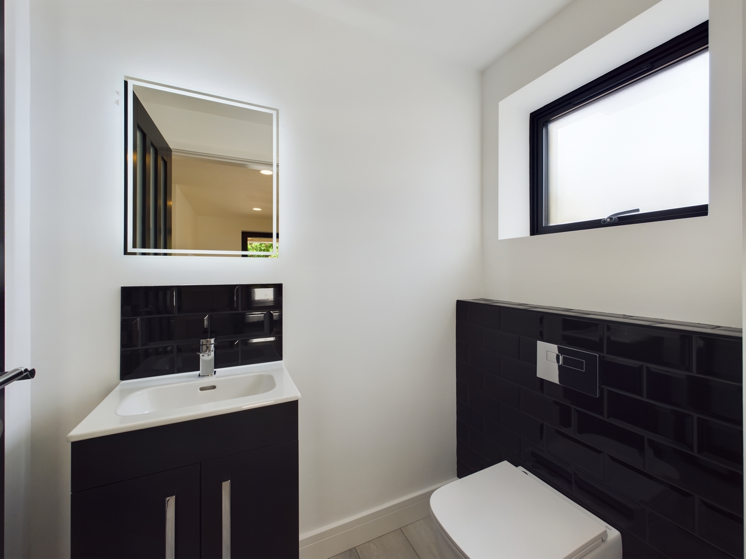

WANA designed and obtained the necessary permissions for a full refurbishment of a flat, including loft conversion and terrace, in a Central Bristol Conservation Area. The client came to us in need of design expertise to rework his flat and maximise the unused roof space. We flipped the property upside down, with bedrooms downstairs and the main living area upstairs; so that views over Bristol’s iconic Harbour could be enjoyed from the living spaces - including a hidden terrace.


WANA designed and obtained the necessary permissions for a single storey rear extension to replace an existing outrigger in Knowle, Bristol. Utilising the existing party wall structures, a timber framed structure was dropped in and finished in charred larch to provide a visually distinctive addition to the existing red brick dwelling. A large overhang on the flat roof provides solar shading and the rear fenestration slides to open the kitchen/diner space into a new sunken courtyard.
Filed under:
Residential Bristol Period
Residential Bristol Period

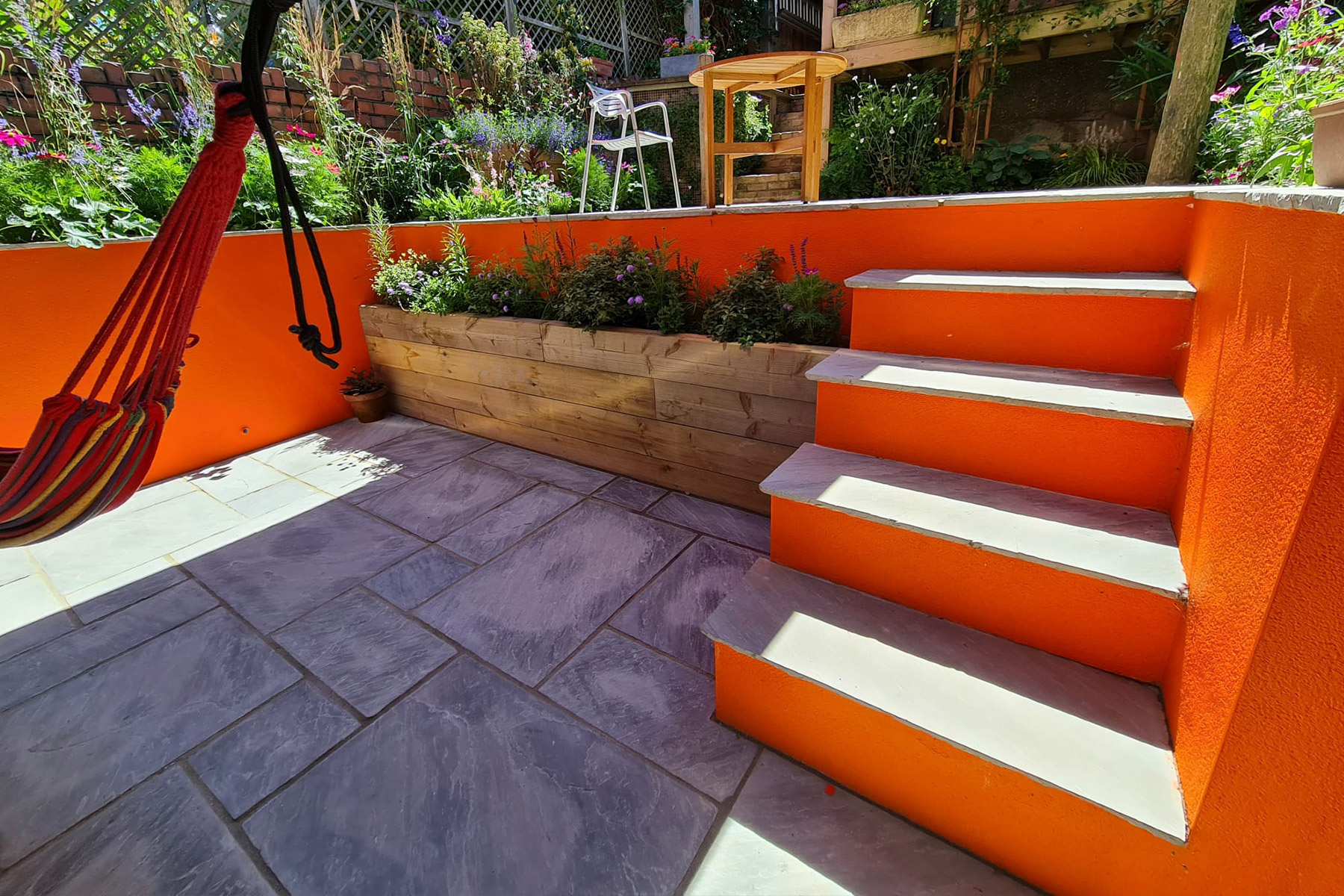



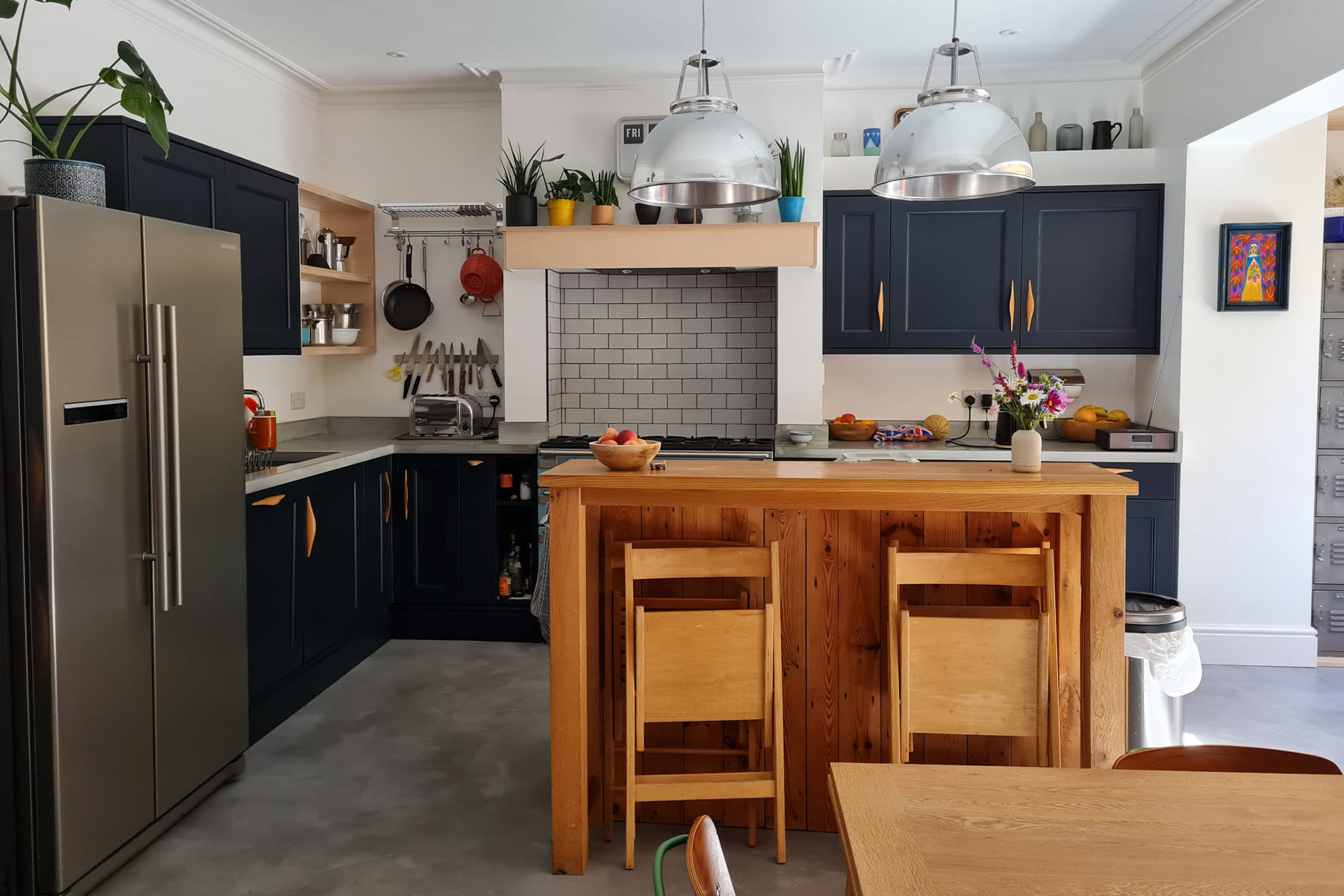

We Are Not Architects is the trading name of WANARCHITECTURE Limited.
Book a consultation or site survey here
Book a consultation or site survey here
Social:
Site Design:
Site Design: